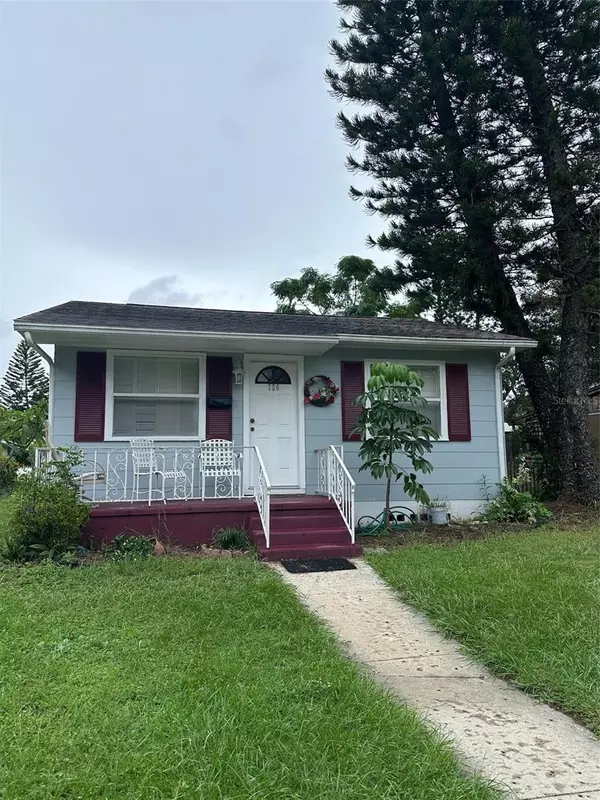For more information regarding the value of a property, please contact us for a free consultation.
726 52ND AVE N Saint Petersburg, FL 33703
Want to know what your home might be worth? Contact us for a FREE valuation!

Our team is ready to help you sell your home for the highest possible price ASAP
Key Details
Sold Price $270,000
Property Type Single Family Home
Sub Type Single Family Residence
Listing Status Sold
Purchase Type For Sale
Square Footage 825 sqft
Price per Sqft $327
Subdivision Arcadia Annex
MLS Listing ID TB8309579
Sold Date 11/18/24
Bedrooms 2
Full Baths 1
Construction Status No Contingency
HOA Y/N No
Originating Board Stellar MLS
Year Built 1956
Annual Tax Amount $561
Lot Size 4,791 Sqft
Acres 0.11
Lot Dimensions 45x110
Property Description
Looking for a project house? Are you a builder or an investor? This house is for you! Cash only.
Non-flood zone, Did NOT flood with Helene or Milton. 2 bedroom, 1 bath and a 1 car garage. Alley access.
Roof 2016, Water Heater 2014. No central AC, only wall/window units.
House needs rehab or tear down and rebuild. Lot meets the criteria to build an ADU (accessory dwelling unit), so you could tear it down and build a new house and an ADU on the property.
Great location, about 2 miles north of downtown St. Pete on a high and dry lot. Between 4th Street and MLK. Close to several restaurants and shopping along 4th Street and MLK, including Starbucks, Potbelly's, Bonefish Grill, Publix, and more! Just a short drive to downtown with all it has, such as the Pier, Tampa Bay Ray's baseball and the plethora of dining and entertainment establishments. It is about 9 miles to St. Pete Beach and Tampa International Airport is just 13 miles away.
Location
State FL
County Pinellas
Community Arcadia Annex
Direction N
Interior
Interior Features Ninguno
Heating Wall Units / Window Unit
Cooling Wall/Window Unit(s)
Flooring Laminate
Fireplace false
Appliance Dryer, Range, Refrigerator, Washer
Laundry In Garage
Exterior
Exterior Feature Sidewalk
Garage Spaces 1.0
Utilities Available Cable Available, Electricity Connected, Public, Sewer Connected, Street Lights, Water Connected
Roof Type Shingle
Attached Garage true
Garage true
Private Pool No
Building
Story 1
Entry Level One
Foundation Crawlspace
Lot Size Range 0 to less than 1/4
Sewer Public Sewer
Water Public
Structure Type Wood Frame
New Construction false
Construction Status No Contingency
Schools
Elementary Schools John M Sexton Elementary-Pn
Middle Schools Meadowlawn Middle-Pn
High Schools Northeast High-Pn
Others
Pets Allowed Cats OK, Dogs OK, Yes
Senior Community No
Ownership Fee Simple
Acceptable Financing Cash
Listing Terms Cash
Special Listing Condition Probate Listing
Read Less

© 2025 My Florida Regional MLS DBA Stellar MLS. All Rights Reserved.
Bought with COLDWELL BANKER REALTY



