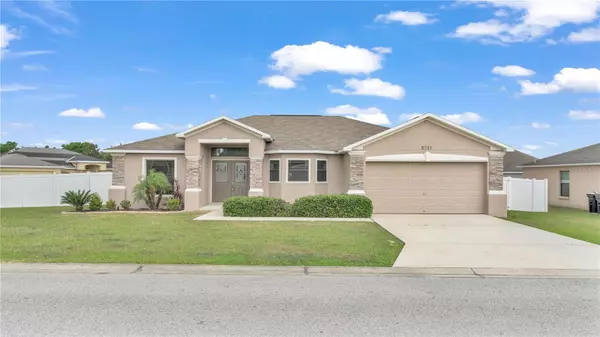For more information regarding the value of a property, please contact us for a free consultation.
5731 FISCHER DR Lakeland, FL 33812
Want to know what your home might be worth? Contact us for a FREE valuation!

Our team is ready to help you sell your home for the highest possible price ASAP
Key Details
Sold Price $365,000
Property Type Single Family Home
Sub Type Single Family Residence
Listing Status Sold
Purchase Type For Sale
Square Footage 1,612 sqft
Price per Sqft $226
Subdivision Oakford Estates
MLS Listing ID L4943699
Sold Date 11/04/24
Bedrooms 3
Full Baths 2
HOA Fees $20/ann
HOA Y/N Yes
Originating Board Stellar MLS
Year Built 2016
Annual Tax Amount $4,188
Lot Size 0.280 Acres
Acres 0.28
Property Description
**NEW ROOF BEING INSTALLED**Introducing a stunning 3 bedroom, 2 bathroom home built by Southern Homes, nestled within the Oakford Estates Subdivision in the desirable South Lakeland area. Boasting a coveted corner lot location, this residence offers privacy and ample space for comfortable living. Step inside and be greeted by the allure of recently installed luxury vinyl planks, which seamlessly enhance the beauty of each room. The kitchen is a culinary delight, featuring pristine granite countertops, a stylish backsplash, stainless steel appliances, a pantry, and a designated area perfect for a breakfast table, where you can savor your morning coffee while soaking in natural light. Adjacent to the kitchen, discover a versatile flex room that can easily be customized into a formal dining room or office, catering to your specific needs. The living room is spacious and well-lit, creating an inviting ambiance for relaxation or entertaining guests. The primary bedroom is a serene retreat, showcasing trey ceilings and an en-suite bathroom designed for indulgence. Enjoy the comfort of dual sinks, a garden tub, a recently upgraded walk-in tile shower, and two walk-in closets that provide ample storage for your personal belongings. On the opposite side of the home, you will find two equally spacious bedrooms, offering privacy and comfort for family members or guests. Convenience is key, with a guest bathroom thoughtfully positioned between the bedrooms for ease of use. Outside, revel in the abundance of an oversized, fenced-in yard, providing endless possibilities for outdoor activities, gardening, or enjoying the company of loved ones. Benefit from the home's prime location, which is conveniently situated near the Parkway, offering easy access to a multitude of shopping, dining, and entertainment options. Make this exceptional Southern Homes property in Oakford Estates your dream sanctuary in South Lakeland.
Location
State FL
County Polk
Community Oakford Estates
Interior
Interior Features Ceiling Fans(s), Eat-in Kitchen, Open Floorplan, Split Bedroom, Stone Counters, Walk-In Closet(s), Window Treatments
Heating Central
Cooling Central Air
Flooring Tile
Fireplace false
Appliance Dishwasher, Microwave, Range, Refrigerator
Laundry Inside, Laundry Room
Exterior
Exterior Feature Sidewalk, Sliding Doors
Garage Spaces 2.0
Utilities Available BB/HS Internet Available, Cable Available, Electricity Connected, Public, Sewer Connected, Water Connected
Roof Type Shingle
Porch Covered
Attached Garage true
Garage true
Private Pool No
Building
Lot Description Corner Lot
Story 1
Entry Level One
Foundation Slab
Lot Size Range 1/4 to less than 1/2
Builder Name Southern Homes
Sewer Public Sewer
Water Public
Structure Type Block,Stucco
New Construction false
Others
Pets Allowed Yes
Senior Community No
Ownership Fee Simple
Monthly Total Fees $20
Acceptable Financing Cash, Conventional, FHA, VA Loan
Membership Fee Required Required
Listing Terms Cash, Conventional, FHA, VA Loan
Special Listing Condition None
Read Less

© 2024 My Florida Regional MLS DBA Stellar MLS. All Rights Reserved.
Bought with EXP REALTY LLC
GET MORE INFORMATION




