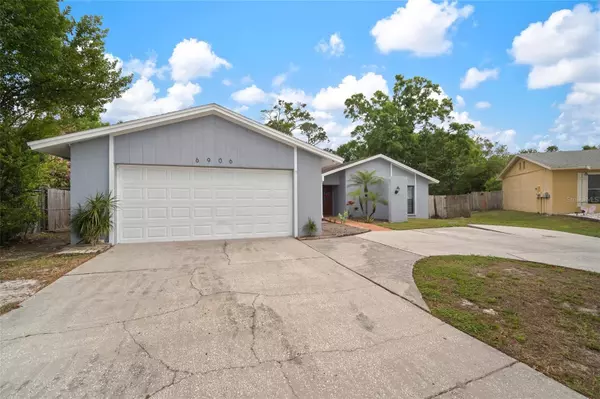For more information regarding the value of a property, please contact us for a free consultation.
6906 WILLIAMS DR Tampa, FL 33634
Want to know what your home might be worth? Contact us for a FREE valuation!

Our team is ready to help you sell your home for the highest possible price ASAP
Key Details
Sold Price $460,000
Property Type Single Family Home
Sub Type Single Family Residence
Listing Status Sold
Purchase Type For Sale
Square Footage 1,763 sqft
Price per Sqft $260
Subdivision Townn Country Park Sec 9 Un 06
MLS Listing ID T3512907
Sold Date 05/01/24
Bedrooms 4
Full Baths 2
HOA Y/N No
Originating Board Stellar MLS
Year Built 1973
Annual Tax Amount $5,681
Lot Size 10,018 Sqft
Acres 0.23
Lot Dimensions 71x140
Property Description
Welcome home! This immaculate 4-bedroom, 2-bathroom house has been recently renovated and is ready for you to move in!
The master suite features an ensuite bathroom and ample closet space, while three additional bedrooms offer flexibility for guests, home office, or hobbies. Outside, enjoy the serenity of the oversized backyard, perfect for entertaining or relaxing with family and friends.
But that's not all! This home also features 2-car garage that with a few finishing touches can finish its conversion into an in-law suite, providing an opportunity for passive income! Whether you're seeking a turn key family home or a smart investment opportunity, this property offers the best of both worlds. Don't miss out on this rare opportunity! Schedule a tour today!
Location
State FL
County Hillsborough
Community Townn Country Park Sec 9 Un 06
Zoning RSC-6
Interior
Interior Features Ceiling Fans(s), Living Room/Dining Room Combo, Primary Bedroom Main Floor
Heating Central
Cooling Central Air
Flooring Ceramic Tile, Laminate
Fireplace false
Appliance Cooktop, Dishwasher, Microwave, Refrigerator
Laundry Common Area, Laundry Room
Exterior
Exterior Feature Lighting, Sidewalk, Sliding Doors
Garage Spaces 2.0
Utilities Available Cable Connected, Electricity Connected
Roof Type Shingle
Attached Garage true
Garage true
Private Pool No
Building
Story 1
Entry Level One
Foundation Slab
Lot Size Range 0 to less than 1/4
Sewer Public Sewer
Water Public
Structure Type Stucco
New Construction false
Others
Senior Community No
Ownership Fee Simple
Acceptable Financing Cash, Conventional, FHA, Owner Financing, VA Loan
Listing Terms Cash, Conventional, FHA, Owner Financing, VA Loan
Special Listing Condition None
Read Less

© 2025 My Florida Regional MLS DBA Stellar MLS. All Rights Reserved.
Bought with JPT REALTY LLC



