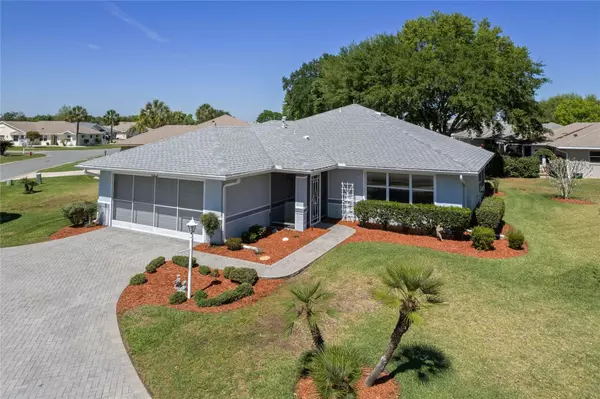For more information regarding the value of a property, please contact us for a free consultation.
5501 QUEEN VICTORIA DR Leesburg, FL 34748
Want to know what your home might be worth? Contact us for a FREE valuation!

Our team is ready to help you sell your home for the highest possible price ASAP
Key Details
Sold Price $300,000
Property Type Single Family Home
Sub Type Single Family Residence
Listing Status Sold
Purchase Type For Sale
Square Footage 1,641 sqft
Price per Sqft $182
Subdivision Royal Highlands Ph 01
MLS Listing ID G5066377
Sold Date 04/21/23
Bedrooms 3
Full Baths 2
Construction Status Inspections
HOA Fees $192/mo
HOA Y/N Yes
Originating Board Stellar MLS
Year Built 1996
Annual Tax Amount $1,456
Lot Size 9,147 Sqft
Acres 0.21
Property Description
PEACEFULLY SITUATED BETWEEN ROYAL, CROWN, AND MONARCH LAKES ON A CORNER LOT WITH A CIRCULAR PAVER DRIVEWAY. THE ROOF WAS REPLACED IN 2019 AND THE HVAC WAS UPDATED IN 2010. THIS CBS CONSTRUCTION BARON MODEL FEATURES A KITCHEN IN THE HEART OF THE HOME. YOU'LL ENJOY LOTS OF PREPARATION AND CABINET SPACE, ALL WHILE OVERLOOKING THE FAMILY AND FLORIDA ROOMS. THE GARAGE IS AS CLEAN AS A WHISTLE, OFFERS A UTILITY SINK FOR EASY CLEAN-UP, AND HAS A CONVENIENT SIDE-ENTRY DOOR TO THE YARD. ALL APPLIANCES CONVEY WITH THIS DELIGHTFULLY DESIGNED HOME, AND SOME FURNITURE IS NEGOTIABLE. THIS PROPERTY IS BEAUTIFULLY LANDSCAPED AND OFFERS PLENTY OF GUEST PARKING. THE NEW OWNER WILL RECEIVE A TRANSFERRABLE TERMITE BOND. EQUIPPED WITH PULL DOWN STAIRS TO THE ATTIC AREA, CUSTOM DESIGNED BATHROOMS, A TON OF NATURAL LIGHT INSIDE, AND CUSTOM LIGHTNING PROTECTION, MAKING THIS HOME A GREAT FIND FOR THE PRICE ! WITH THREE BEDROOMS, AN INSIDE LAUNDRY, AND A FORMAL LIVING AND DINING AREA, YOU'LL HAVE IT ALL ON QUEEN VICTORIA DRIVE! THIS PERFECTLY SIZED, 1641 SQUARE FOOT HOME IS IN CLOSE PROXIMITY TO THE RECREATION CENTER, POOLS, FITNESS ROOM, BILLIARDS TABLES, COURTS, MAIL KIOSK, ATM, AND CRAFT ROOMS! ROYAL HIGHLANDS IS A PREMIER GOLF COMMUNITY WITH A FULL SERVICE RESTAURANT AND PUB, GREAT HALL, DRIVING RANGE AND IS GOLF CART FRIENDLY! COME FISH, PLAY SOFTBALL, JOIN THE THEATER CLUB, OR LOUNGE BY THE POOL. BUT, BEFORE YOU DO, BOOK YOUR TOUR OF THIS HOME AND THE COMMUNITY AMENITIES TODAY!
Location
State FL
County Lake
Community Royal Highlands Ph 01
Zoning PUD
Rooms
Other Rooms Florida Room, Formal Living Room Separate, Inside Utility
Interior
Interior Features Ceiling Fans(s), Eat-in Kitchen, Living Room/Dining Room Combo, Master Bedroom Main Floor, Thermostat, Walk-In Closet(s), Window Treatments
Heating Central
Cooling Central Air
Flooring Carpet, Ceramic Tile
Furnishings Negotiable
Fireplace false
Appliance Dishwasher, Disposal, Dryer, Exhaust Fan, Gas Water Heater, Microwave, Range, Refrigerator, Washer
Laundry Inside, Laundry Room
Exterior
Exterior Feature Irrigation System, Lighting, Rain Gutters, Sliding Doors
Parking Features Circular Driveway, Driveway
Garage Spaces 2.0
Pool In Ground
Community Features Buyer Approval Required, Clubhouse, Deed Restrictions, Fishing, Fitness Center, Gated, Golf Carts OK, Golf, Pool, Sidewalks, Tennis Courts
Utilities Available BB/HS Internet Available, Cable Available, Electricity Connected, Fiber Optics, Natural Gas Connected, Phone Available, Public, Sewer Connected, Underground Utilities, Water Connected
Amenities Available Cable TV, Clubhouse, Dock, Fence Restrictions, Fitness Center, Gated, Golf Course, Pickleball Court(s), Pool, Recreation Facilities, Shuffleboard Court, Storage, Tennis Court(s)
View Garden, Water
Roof Type Shingle
Porch Covered, Enclosed, Patio, Screened
Attached Garage true
Garage true
Private Pool No
Building
Lot Description Landscaped, Level, Paved, Private
Story 1
Entry Level One
Foundation Slab
Lot Size Range 0 to less than 1/4
Builder Name PRINGLE
Sewer Public Sewer
Water Public
Architectural Style Ranch
Structure Type Brick, Stucco
New Construction false
Construction Status Inspections
Others
Pets Allowed Yes
HOA Fee Include Cable TV, Pool, Escrow Reserves Fund, Management, Recreational Facilities, Trash
Senior Community Yes
Ownership Fee Simple
Monthly Total Fees $192
Acceptable Financing Cash, Conventional, FHA, VA Loan
Membership Fee Required Required
Listing Terms Cash, Conventional, FHA, VA Loan
Special Listing Condition None
Read Less

© 2025 My Florida Regional MLS DBA Stellar MLS. All Rights Reserved.
Bought with FLORIDA PLUS REALTY, LLC



