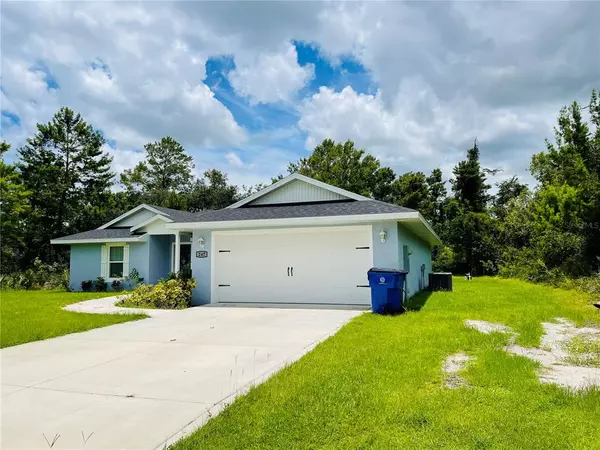For more information regarding the value of a property, please contact us for a free consultation.
267 BALTIMORE WAY Lake Placid, FL 33852
Want to know what your home might be worth? Contact us for a FREE valuation!

Our team is ready to help you sell your home for the highest possible price ASAP
Key Details
Sold Price $280,000
Property Type Single Family Home
Sub Type Single Family Residence
Listing Status Sold
Purchase Type For Sale
Square Footage 1,438 sqft
Price per Sqft $194
Subdivision Placid Lakes Sec 02
MLS Listing ID A4542470
Sold Date 12/09/22
Bedrooms 3
Full Baths 2
Construction Status Inspections
HOA Y/N No
Originating Board Stellar MLS
Year Built 2020
Annual Tax Amount $2,719
Lot Size 10,018 Sqft
Acres 0.23
Lot Dimensions 80 x 125
Property Description
Stunning home! You can move right in and start enjoying the Florida lifestyle! Better than new, built in 2020 with a private backyard, open floor plan with vaulted ceilings, stainless steel appliances, granite countertops, soft close drawers, pull out drawers, spice rack built in to lazy susan. Vinyl plank flooring in the living room, kitchen, dining and baths. Split floor plan provides privacy and the master bedroom has a walk in closet, dual granite sinks, and the guest bath offers a bathtub for soaking. Concrete, block and stucco for peace of mind and a peaceful street for easy living. Room Feature: Linen Closet In Bath (Primary Bedroom).
Location
State FL
County Highlands
Community Placid Lakes Sec 02
Zoning R1A
Interior
Interior Features Cathedral Ceiling(s), Ceiling Fans(s), Split Bedroom, Walk-In Closet(s), Window Treatments
Heating Central
Cooling Central Air
Flooring Carpet, Vinyl
Furnishings Unfurnished
Fireplace false
Appliance Cooktop, Dishwasher, Disposal, Electric Water Heater, Microwave, Range, Refrigerator
Laundry In Garage
Exterior
Exterior Feature Irrigation System
Garage Spaces 2.0
Utilities Available Cable Available, Electricity Available, Public, Sewer Connected, Sprinkler Well, Water Connected
View Trees/Woods
Roof Type Shingle
Porch Patio
Attached Garage true
Garage true
Private Pool No
Building
Lot Description Level
Story 1
Entry Level One
Foundation Slab
Lot Size Range 0 to less than 1/4
Sewer Public Sewer
Water Public
Architectural Style Ranch
Structure Type Block,Concrete,Stucco
New Construction false
Construction Status Inspections
Others
Pets Allowed Yes
Senior Community No
Ownership Fee Simple
Monthly Total Fees $2
Acceptable Financing Cash, Conventional, FHA, VA Loan
Membership Fee Required Optional
Listing Terms Cash, Conventional, FHA, VA Loan
Special Listing Condition None
Read Less

© 2025 My Florida Regional MLS DBA Stellar MLS. All Rights Reserved.
Bought with ZIGGY REALTY & BUILDERS INC



