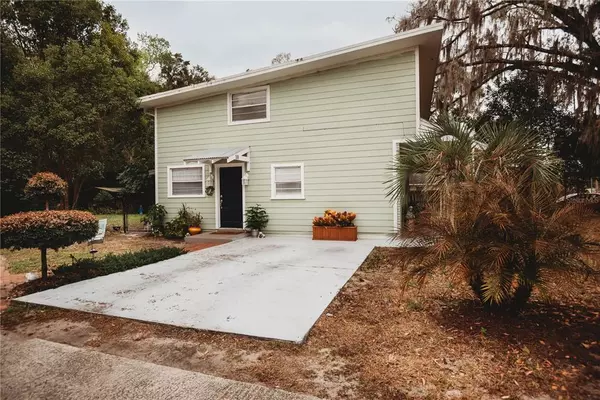For more information regarding the value of a property, please contact us for a free consultation.
10 POINSETTIA DR Deland, FL 32724
Want to know what your home might be worth? Contact us for a FREE valuation!

Our team is ready to help you sell your home for the highest possible price ASAP
Key Details
Sold Price $299,900
Property Type Single Family Home
Sub Type Single Family Residence
Listing Status Sold
Purchase Type For Sale
Square Footage 1,800 sqft
Price per Sqft $166
Subdivision Virginia Haven Homes
MLS Listing ID O6002030
Sold Date 03/18/22
Bedrooms 3
Full Baths 2
Half Baths 1
Construction Status Appraisal,Financing,Inspections
HOA Y/N No
Year Built 1970
Annual Tax Amount $2,035
Lot Size 0.390 Acres
Acres 0.39
Lot Dimensions 100x170
Property Description
Welcome to your new home! Located in a quiet community this beautiful 3 bed, 2.5 bath home features 1800 sqft of living space with a detached 2 car garage. This home is completely updated and is ready for a new owner. The spacious kitchen features new shaker cabinets, beautiful granite counter tops and all stainless steel appliances. This house is perfect for entertaining with the open floor plan and large yard, the possibilities are truly endless. The spacious master bedroom is located downstairs and has a stunning and bright en suite bathroom. The other two bedrooms are located upstairs along with a bonus room. With so much to offer this stunning home wont last long, so call today to schedule your showing.
Location
State FL
County Volusia
Community Virginia Haven Homes
Zoning 01R2
Rooms
Other Rooms Bonus Room, Florida Room
Interior
Interior Features Ceiling Fans(s), High Ceilings, Living Room/Dining Room Combo, Master Bedroom Main Floor, Open Floorplan, Solid Surface Counters, Solid Wood Cabinets, Thermostat, Window Treatments
Heating Central, Electric
Cooling Central Air
Flooring Carpet, Ceramic Tile, Wood
Fireplaces Type Decorative, Living Room
Furnishings Unfurnished
Fireplace true
Appliance Dishwasher, Disposal, Dryer, Electric Water Heater, Microwave, Range, Washer
Laundry Laundry Room, Upper Level
Exterior
Exterior Feature Fence, French Doors
Parking Features Driveway, Garage Door Opener, Ground Level
Garage Spaces 2.0
Fence Chain Link
Utilities Available BB/HS Internet Available, Cable Connected
Roof Type Membrane
Attached Garage false
Garage true
Private Pool No
Building
Lot Description City Limits, Level, Oversized Lot, Paved
Story 1
Entry Level Two
Foundation Slab
Lot Size Range 1/4 to less than 1/2
Sewer Septic Tank
Water Well
Structure Type Block, Cement Siding, Wood Frame
New Construction false
Construction Status Appraisal,Financing,Inspections
Others
Pets Allowed Yes
Senior Community No
Ownership Fee Simple
Acceptable Financing Cash, Conventional, FHA, VA Loan
Listing Terms Cash, Conventional, FHA, VA Loan
Special Listing Condition None
Read Less

© 2025 My Florida Regional MLS DBA Stellar MLS. All Rights Reserved.
Bought with KORR REALTY CORP



