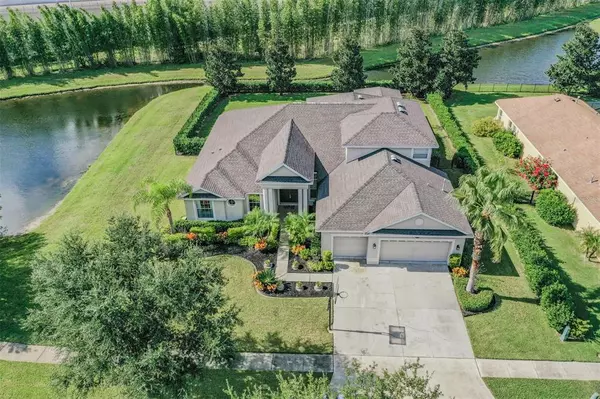For more information regarding the value of a property, please contact us for a free consultation.
16608 ASHTON GREEN DR Lutz, FL 33558
Want to know what your home might be worth? Contact us for a FREE valuation!

Our team is ready to help you sell your home for the highest possible price ASAP
Key Details
Sold Price $725,000
Property Type Single Family Home
Sub Type Single Family Residence
Listing Status Sold
Purchase Type For Sale
Square Footage 3,903 sqft
Price per Sqft $185
Subdivision Orange Blossom Creek Ph 2
MLS Listing ID T3342814
Sold Date 01/31/22
Bedrooms 5
Full Baths 3
Construction Status Financing,Inspections
HOA Fees $150/mo
HOA Y/N Yes
Year Built 2007
Annual Tax Amount $7,129
Lot Size 0.310 Acres
Acres 0.31
Lot Dimensions 97x140
Property Description
Enjoy a tranquil and serene private setting while being just minutes away from all of life's conveniences in the highly sought-after GATED community of Orange Blossom Creek. This beautiful home is situated on an OVER-SIZED $30K PREMIUM WATERFRONT LOT- WATER ON 2 SIDES. Luscious landscaping - over $18K with mature hedges next to CUSTOM WROUGHT IRON FENCING around the property for privacy. The double door entry leads you to a magnificent Living and Dining Room with crown molding, tray ceiling, custom wide baseboards and natural light with expansive views of the oversized backyard. Stylish and low MAINTENANCE UPGRADED WOOD PLANK TILE FLOORS throughout. This wonderful home offers a 3-WAY SPLIT FLOOR PLAN layout with 5 BEDS, 3 BATHS, OFFICE, 3 CAR GARAGE AND A MEDIA ROOM with BUILT-IN RISER, UPGRADED DOLBY ATMOS HOME THEATER SYSTEM AND HIGH END STEREO EQUIPMENT. The Gourmet kitchen is a chef's delight with updated Expresso Cabinets, Custom Back Splash, Walk-In Pantry, Island, Granite counter tops with a breakfast bar facing the living room- perfect for family and entertaining. The large laundry room is conveniently located next to the kitchen with its own sink. The homeowners have taken meticulous care of this home and added plenty of upgrades with high ticket items including, FRESH INTERIOR PAINT (2021), 2 AC CONDENSERS (2020) plus ADDITIONAL 3 AC SPLIT SYSTEM AC UNITS (2020) for the perfect single zone/one room heating and cooling, HIGH END STAINLESS STEEL APPLIANCES (2019), PLANK FLOORS (2020), CUSTOM FIREPLACE MOUNTED ON BRICK ACCENT WALL IN FAMILY ROOM (2019). The attention to detail on this updated home will not disappoint the most discerning buyer. One or more photo(s) has been virtually staged.
Location
State FL
County Hillsborough
Community Orange Blossom Creek Ph 2
Zoning PD
Rooms
Other Rooms Den/Library/Office, Inside Utility, Media Room
Interior
Interior Features Ceiling Fans(s), Crown Molding, Eat-in Kitchen, High Ceilings, Master Bedroom Main Floor, Open Floorplan, Solid Wood Cabinets, Stone Counters, Thermostat, Tray Ceiling(s), Walk-In Closet(s), Window Treatments
Heating Central
Cooling Central Air
Flooring Ceramic Tile
Fireplace true
Appliance Dishwasher, Disposal, Dryer, Microwave, Range, Refrigerator, Washer
Laundry Laundry Room
Exterior
Exterior Feature Fence, Sidewalk, Sliding Doors
Garage Spaces 3.0
Fence Other
Utilities Available Public
Waterfront Description Pond
View Y/N 1
Water Access 1
Water Access Desc Pond
View Water
Roof Type Shingle
Porch Rear Porch
Attached Garage true
Garage true
Private Pool No
Building
Lot Description Oversized Lot, Sidewalk
Story 2
Entry Level One
Foundation Slab
Lot Size Range 1/4 to less than 1/2
Sewer Public Sewer
Water Public
Architectural Style Contemporary
Structure Type Block
New Construction false
Construction Status Financing,Inspections
Others
Pets Allowed Yes
Senior Community No
Ownership Fee Simple
Monthly Total Fees $150
Membership Fee Required Required
Special Listing Condition None
Read Less

© 2024 My Florida Regional MLS DBA Stellar MLS. All Rights Reserved.
Bought with CHARLES RUTENBERG REALTY INC
GET MORE INFORMATION




