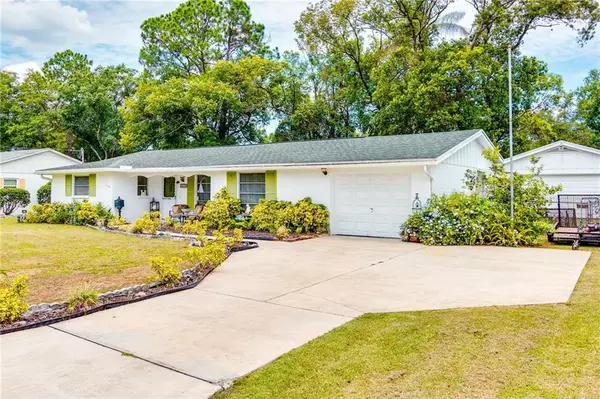For more information regarding the value of a property, please contact us for a free consultation.
4414 NORTHROP TER Tampa, FL 33618
Want to know what your home might be worth? Contact us for a FREE valuation!

Our team is ready to help you sell your home for the highest possible price ASAP
Key Details
Sold Price $235,000
Property Type Single Family Home
Sub Type Single Family Residence
Listing Status Sold
Purchase Type For Sale
Square Footage 1,268 sqft
Price per Sqft $185
Subdivision Northrop Terrace
MLS Listing ID U8089072
Sold Date 08/03/20
Bedrooms 2
Full Baths 1
Construction Status Financing
HOA Y/N No
Year Built 1966
Annual Tax Amount $1,301
Lot Size 10,018 Sqft
Acres 0.23
Property Description
Welcome home to 4414 Northrop! Located just five minutes from the Veterans Expressway, your new Carrollwood home is centrally located and an easy drive to Tampa/St. Pete and the beaches. If you're seeking space, privacy, peace and quiet this is it! Sitting on nearly 1/4 an acre, there are no rear residential neighbors and your street is a cul-de-sac. This well maintained home has been in the family for decades (only 2nd owner!) and is ready for your personal touches and cosmetic updates. Light and bright with an open floor plan, the home boasts an updated kitchen and gorgeous terrazzo floors throughout including the Florida room with exposed beams! House features newer roof, newer upgraded septic and well/pump, newer driveway and exterior paint, newer windows in Florida room...the list goes on! Perfect for an outdoor enthusiast, the beautifully landscaped oversized yard has native tropical vegetation, various fruit trees, flowering plants, water feature, green space, swing, and storage shed! Plenty of room for a pool as well! There is also combined total 3 car garage, great for additional storage, cars/golf cart/boat, or just a hobby that needs additional room. If you're looking for serenity in the city, this is it. Welcome home to 4414 Northrop.
Location
State FL
County Hillsborough
Community Northrop Terrace
Zoning RSC-6
Rooms
Other Rooms Florida Room, Formal Dining Room Separate
Interior
Interior Features Ceiling Fans(s), Open Floorplan, Solid Surface Counters, Window Treatments
Heating Electric
Cooling Central Air, Wall/Window Unit(s)
Flooring Terrazzo
Fireplace false
Appliance Dishwasher, Electric Water Heater, Microwave, Range
Laundry In Garage
Exterior
Exterior Feature Fence, Hurricane Shutters, Outdoor Shower, Storage
Parking Features Boat, Driveway, Garage Door Opener, Oversized, Parking Pad
Garage Spaces 3.0
Fence Vinyl
Utilities Available Cable Connected, Electricity Connected
Roof Type Shingle
Porch Covered, Patio, Porch
Attached Garage true
Garage true
Private Pool No
Building
Lot Description City Limits, Near Public Transit, Oversized Lot, Street Dead-End, Paved
Entry Level One
Foundation Slab
Lot Size Range Up to 10,889 Sq. Ft.
Sewer Septic Tank
Water Well
Architectural Style Florida, Ranch, Traditional
Structure Type Block
New Construction false
Construction Status Financing
Schools
Elementary Schools Carrollwood-Hb
Middle Schools Adams-Hb
High Schools Chamberlain-Hb
Others
Pets Allowed Yes
Senior Community No
Ownership Fee Simple
Acceptable Financing Cash, Conventional, FHA, VA Loan
Listing Terms Cash, Conventional, FHA, VA Loan
Special Listing Condition None
Read Less

© 2025 My Florida Regional MLS DBA Stellar MLS. All Rights Reserved.
Bought with SANDERS REALTY & APPRAISAL



