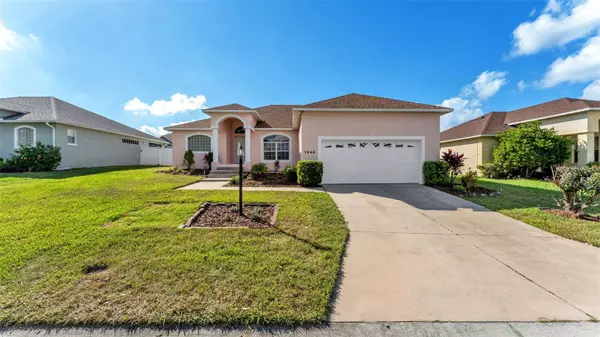Bought with
7346 BEAUMONT DR Lakeland, FL 33810

UPDATED:
Key Details
Property Type Single Family Home
Sub Type Single Family Residence
Listing Status Active
Purchase Type For Sale
Square Footage 1,781 sqft
Price per Sqft $196
Subdivision Huntington Ridge
MLS Listing ID L4957024
Bedrooms 4
Full Baths 2
HOA Fees $215/ann
HOA Y/N Yes
Annual Recurring Fee 215.0
Year Built 2002
Annual Tax Amount $1,543
Lot Size 6,969 Sqft
Acres 0.16
Property Sub-Type Single Family Residence
Source Stellar MLS
Property Description
Discover this beautifully remodeled gem in the highly sought-after North Lakeland area! This home perfectly blends modern luxury with timeless charm, offering an inviting split floor plan and stunning design touches throughout.
Step inside to find bright, open living spaces enhanced by upgraded lighting and breathtaking views from nearly every room. Designed with both comfort and entertaining in mind, this spacious 4-bedroom, 2-bath home features seamless flow between the great room, dining area, and spacious kitchen.
At the heart of the home, the kitchen boasts new cabinetry, granite countertops, and professional-grade stainless steel appliances—including a brand-new refrigerator and dishwasher.
You'll also love the oversized laundry room with abundant storage and the two-car garage for added convenience. The luxurious primary suite provides a peaceful retreat with a private ensuite bath.
Step outside and experience Florida living at its finest on the screened-in patio—perfect for relaxing or entertaining. The private backyard offers plenty of space to unwind and enjoy the outdoors.
Ideally located between Orlando and Tampa and just minutes from I-4, this home offers the perfect combination of style, comfort, and accessibility.
Location
State FL
County Polk
Community Huntington Ridge
Area 33810 - Lakeland
Interior
Interior Features Primary Bedroom Main Floor
Heating Electric
Cooling Central Air
Flooring Luxury Vinyl
Fireplace false
Appliance Dishwasher, Disposal, Range, Range Hood, Refrigerator
Laundry Laundry Closet
Exterior
Exterior Feature Lighting
Garage Spaces 2.0
Utilities Available BB/HS Internet Available, Electricity Connected
Roof Type Shingle
Attached Garage true
Garage true
Private Pool No
Building
Story 1
Entry Level One
Foundation Slab
Lot Size Range 0 to less than 1/4
Sewer Public Sewer
Water None
Structure Type Block,Stucco
New Construction false
Others
Pets Allowed Yes
Senior Community No
Ownership Fee Simple
Monthly Total Fees $17
Acceptable Financing Cash, Conventional, FHA
Membership Fee Required Required
Listing Terms Cash, Conventional, FHA
Special Listing Condition None




