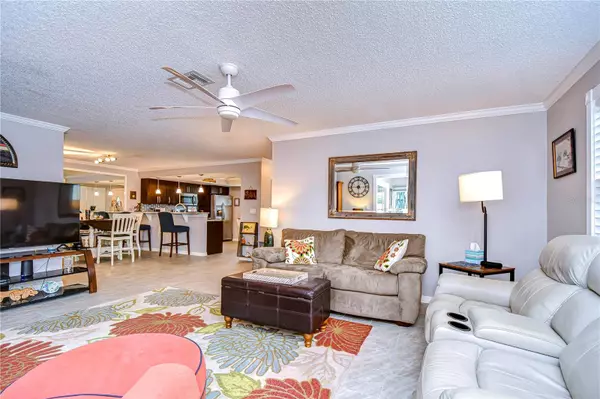3920 TROPHY BLVD #6 New Port Richey, FL 34655
UPDATED:
01/16/2025 07:12 PM
Key Details
Property Type Single Family Home
Sub Type Villa
Listing Status Active
Purchase Type For Sale
Square Footage 1,288 sqft
Price per Sqft $213
Subdivision 07 Spgs Villas Condo
MLS Listing ID W7871490
Bedrooms 2
Full Baths 2
Condo Fees $555
HOA Y/N No
Originating Board Stellar MLS
Year Built 1979
Annual Tax Amount $1,323
Lot Size 506.130 Acres
Acres 506.13
Property Description
Location
State FL
County Pasco
Community 07 Spgs Villas Condo
Zoning MF1
Rooms
Other Rooms Bonus Room, Family Room, Florida Room, Formal Dining Room Separate, Great Room, Inside Utility
Interior
Interior Features Ceiling Fans(s), Crown Molding, Eat-in Kitchen, High Ceilings, Kitchen/Family Room Combo, Living Room/Dining Room Combo, Open Floorplan, Primary Bedroom Main Floor, Solid Surface Counters, Solid Wood Cabinets, Split Bedroom, Stone Counters, Walk-In Closet(s), Window Treatments
Heating Central, Electric
Cooling Central Air
Flooring Carpet, Ceramic Tile
Furnishings Negotiable
Fireplace false
Appliance Dishwasher, Disposal, Dryer, Microwave, Range, Refrigerator, Tankless Water Heater, Washer, Water Filtration System, Water Purifier, Water Softener
Laundry In Kitchen, Inside, Laundry Closet
Exterior
Exterior Feature Awning(s), Courtyard, Garden, Irrigation System, Lighting, Private Mailbox, Rain Gutters
Parking Features Assigned, Common, Covered, Golf Cart Parking, Ground Level, Guest, Off Street, Open, Oversized, Parking Pad, Reserved, Tandem
Pool Child Safety Fence, Deck, Gunite, Heated, In Ground, Lap, Lighting
Community Features Association Recreation - Owned, Buyer Approval Required, Clubhouse, Deed Restrictions, Fitness Center, Gated Community - Guard, Golf Carts OK, Golf, Irrigation-Reclaimed Water, Pool, Restaurant, Special Community Restrictions, Tennis Courts
Utilities Available BB/HS Internet Available, Cable Available, Cable Connected, Electricity Available, Electricity Connected, Fire Hydrant, Phone Available, Public, Sewer Available, Sewer Connected, Street Lights, Underground Utilities, Water Available, Water Connected
Amenities Available Clubhouse, Fitness Center, Gated, Golf Course, Maintenance, Pickleball Court(s), Pool, Recreation Facilities, Security, Tennis Court(s)
View Golf Course, Trees/Woods
Roof Type Shingle
Porch Deck, Front Porch, Patio, Porch, Rear Porch
Attached Garage false
Garage false
Private Pool No
Building
Lot Description Cleared, Corner Lot, FloodZone, In County, Landscaped, Near Golf Course, Near Public Transit, On Golf Course, Paved, Private
Story 1
Entry Level One
Foundation Slab
Lot Size Range 500+ Acres
Sewer Public Sewer
Water Public
Architectural Style Other, Patio Home
Structure Type Block,Stucco
New Construction false
Schools
Elementary Schools Longleaf Elementary-Po
Middle Schools Seven Springs Middle-Po
High Schools J.W. Mitchell High-Po
Others
Pets Allowed Cats OK, Dogs OK, Number Limit, Size Limit, Yes
HOA Fee Include Guard - 24 Hour,Cable TV,Common Area Taxes,Pool,Escrow Reserves Fund,Insurance,Internet,Maintenance Structure,Maintenance Grounds,Maintenance,Management,Pest Control,Private Road,Recreational Facilities,Security,Sewer,Trash,Water
Senior Community No
Pet Size Small (16-35 Lbs.)
Ownership Condominium
Monthly Total Fees $555
Acceptable Financing Cash, Conventional, FHA
Membership Fee Required None
Listing Terms Cash, Conventional, FHA
Num of Pet 2
Special Listing Condition None




