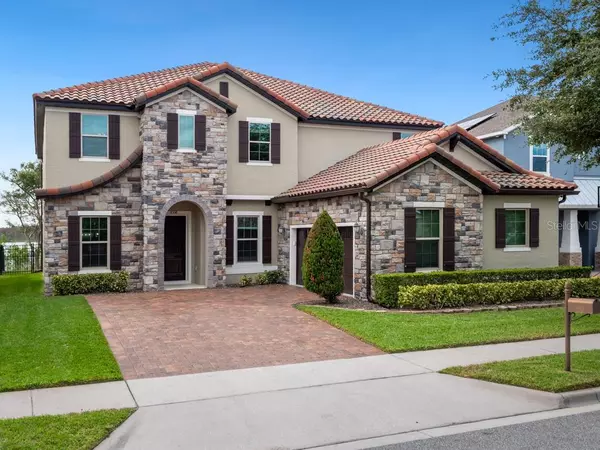8358 LOOKOUT POINTE DR Windermere, FL 34786
UPDATED:
01/15/2025 11:33 PM
Key Details
Property Type Single Family Home
Sub Type Single Family Residence
Listing Status Active
Purchase Type For Sale
Square Footage 4,563 sqft
Price per Sqft $273
Subdivision Windermere Trls Ph 3B
MLS Listing ID S5117972
Bedrooms 6
Full Baths 4
Half Baths 1
HOA Fees $100/ann
HOA Y/N Yes
Originating Board Stellar MLS
Year Built 2016
Annual Tax Amount $8,778
Lot Size 7,405 Sqft
Acres 0.17
Property Description
Upon entering, you're greeted by the elegant formal dining room, setting the tone for the rest of the home. Adjacent to the dining area, the study offers an enclosed, private space perfect for work or relaxation. Continuing through the main level, you'll find the great room/living room seamlessly connected to the gourmet kitchen, featuring a 2024 Smart Samsung Refrigerator, KitchenAid stainless steel appliances, including a 36" cooktop, wall oven and microwave combination, vented hood, and tall tub dishwasher. The kitchen also showcases beautiful granite countertops, a stylish backsplash, and ample 42-inch cabinets with crown molding, making it a true culinary haven.
The primary bedroom, conveniently located on the first floor, serves as a private retreat with a spacious layout, a custom-designed closet, and an en-suite bathroom complete with separate vanities, a soaking tub, and a walk-in shower. The laundry room, also on the first floor, adds an extra layer of convenience, including an Energy Star LG washer and dryer.
Ascending the staircase adorned with sleek luxury vinyl tile, you'll find this stylish flooring continues seamlessly throughout the second floor. The game room, a centerpiece of the upstairs space, showcases its expansive layout and offers breathtaking views of Lake Reams, while the media room is thoughtfully carpeted to enhance acoustics, creating the perfect setting for movie nights. Additional bedrooms and bathrooms on the upper level provide flexibility and ample space for family and guests.
This home has been thoughtfully upgraded and meticulously maintained, with features including 8 security cameras, a wired house alarm, and 5.25" baseboards throughout. The two HVAC systems, installed in October 2022, ensure year-round comfort, while the garage smart racks add practical storage solutions.
The exterior of the property has been meticulously updated, featuring fresh paint completed in 2022, sealed pavers as of October 2024, and a newly re-screened lanai. This private outdoor space is ideal for relaxing while taking in the stunning fireworks, serene conservation, and picturesque lake views. The fully fenced backyard offers a private oasis, ideal for relaxation or entertaining.
Beyond the home, the Windermere Trails community provides residents with amenities such as walking trails, a community pool, pavilions, a dog park, playgrounds, and an exercise area. The area is also home to highly rated schools. All of this, just minutes from the magic of theme parks, ensures a perfect balance of luxury, comfort, and convenience.
Location
State FL
County Orange
Community Windermere Trls Ph 3B
Zoning P-D
Rooms
Other Rooms Attic, Den/Library/Office, Loft, Media Room, Storage Rooms
Interior
Interior Features Ceiling Fans(s), High Ceilings, Kitchen/Family Room Combo, Living Room/Dining Room Combo, Primary Bedroom Main Floor, Smart Home, Thermostat, Walk-In Closet(s), Wet Bar, Window Treatments
Heating Central
Cooling Central Air
Flooring Ceramic Tile, Luxury Vinyl
Furnishings Unfurnished
Fireplace false
Appliance Built-In Oven, Cooktop, Dishwasher, Disposal, Dryer, Electric Water Heater, Exhaust Fan, Microwave, Range Hood, Refrigerator, Washer, Water Filtration System
Laundry Electric Dryer Hookup, Inside, Laundry Room, Washer Hookup
Exterior
Exterior Feature Irrigation System, Sidewalk, Sprinkler Metered
Garage Spaces 2.0
Fence Fenced
Community Features Deed Restrictions, Dog Park, Irrigation-Reclaimed Water, Park, Playground, Pool, Sidewalks
Utilities Available Electricity Connected, Public, Sewer Connected, Water Connected
Waterfront Description Lake
View Y/N Yes
View Trees/Woods, Water
Roof Type Tile
Porch Covered, Patio, Screened
Attached Garage true
Garage true
Private Pool No
Building
Entry Level Two
Foundation Slab
Lot Size Range 0 to less than 1/4
Builder Name Meritage Homes
Sewer Public Sewer
Water Public
Structure Type Block,Stucco
New Construction false
Schools
Elementary Schools Bay Lake Elementary
Middle Schools Horizon West Middle School
High Schools Windermere High School
Others
Pets Allowed Breed Restrictions, Cats OK, Dogs OK
HOA Fee Include Pool,Management
Senior Community No
Ownership Fee Simple
Monthly Total Fees $89
Acceptable Financing Cash, Conventional
Membership Fee Required Required
Listing Terms Cash, Conventional
Special Listing Condition None




