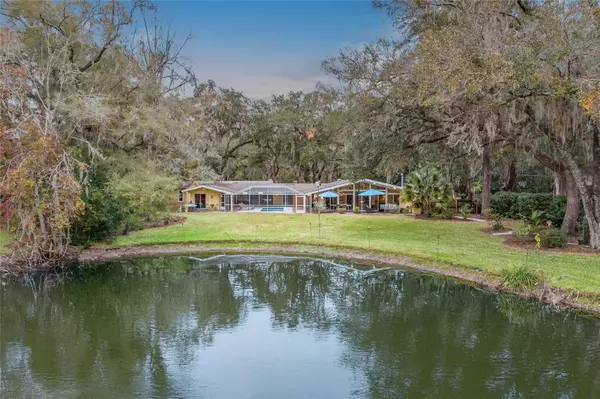526 SW 41ST ST Gainesville, FL 32607
UPDATED:
12/23/2024 03:49 PM
Key Details
Property Type Single Family Home
Sub Type Single Family Residence
Listing Status Active
Purchase Type For Sale
Square Footage 3,058 sqft
Price per Sqft $274
Subdivision Holly Forest
MLS Listing ID GC526974
Bedrooms 5
Full Baths 3
HOA Y/N No
Originating Board Stellar MLS
Year Built 1961
Annual Tax Amount $1,785
Lot Size 0.970 Acres
Acres 0.97
Property Description
The home's outdoor spaces are a haven for entertaining and relaxation. A sparkling swimming pool anchors the courtyard, surrounded by lush greenery for added beauty and privacy. Multiple gathering areas, including dual fire pits, a pool table, and an alfresco dining space, make it the ideal place to host family and friends.
Inside, the gourmet kitchen serves as the heart of the home, recently upgraded with new cabinetry, granite countertops, a central island, and top-of-the-line appliances. Two spacious living areas, each featuring a gas fireplace, provide ample room for relaxation or entertaining. The main living room, designed for gathering and making memories, is complemented by formal and casual dining areas that cater to both everyday meals and special occasions.
This home's layout offers flexibility and privacy, with a detached guest bedroom and full bathroom located off the screened courtyard, as well as a bonus office/flex space or 5th bedroom. Perfect for hosting guests, accommodating older children, or serving as a private Airbnb suite, this space adds incredible versatility. The property also includes a detached two-car garage and workshop, along with two driveways for added convenience.
The Pond House is more than just a beautiful home; it's a lifestyle. Located just two miles from the University of Florida and North Florida Hospital, it offers unmatched convenience while maintaining a sense of peaceful seclusion. Green Acres Park, within walking distance, features a playground, communal vegetable garden, walking trails, and exercise equipment. Shopping, dining, entertainment, and sporting events are all just a short walk or bike ride away, ensuring that everything you need is within reach.
Built with quality materials and rebuilt in 2005, this home seamlessly integrates luxury and sustainability. Modern amenities include a 240V electric car charging station, smart Wi-Fi switches, full-house audio, central vacuum, lawn irrigation, and alarm and video surveillance systems. The partially fenced yard, complete with mature landscaping, garden beds, and a firepit, adds to the sense of serenity and charm.
Don't miss the opportunity to call this one-of-a-kind retreat your own. The Pond House offers a perfect balance of natural beauty, modern convenience, and unparalleled comfort, making it a true gem in Gainesville. Schedule your private showing today and discover your own slice of paradise.
Location
State FL
County Alachua
Community Holly Forest
Zoning RSF1
Rooms
Other Rooms Bonus Room, Family Room, Florida Room, Formal Dining Room Separate, Inside Utility, Media Room, Storage Rooms
Interior
Interior Features Ceiling Fans(s), Kitchen/Family Room Combo, Primary Bedroom Main Floor, Skylight(s), Stone Counters, Thermostat, Vaulted Ceiling(s), Walk-In Closet(s)
Heating Central, Electric, Wall Units / Window Unit
Cooling Central Air, Wall/Window Unit(s), Zoned
Flooring Luxury Vinyl, Tile
Fireplaces Type Gas
Fireplace true
Appliance Cooktop, Dishwasher, Microwave, Range Hood, Refrigerator
Laundry Laundry Room
Exterior
Exterior Feature Awning(s), Courtyard, Irrigation System, Other, Storage
Parking Features Boat, Circular Driveway, Driveway, Guest, RV Parking, Workshop in Garage
Garage Spaces 1.0
Fence Wood
Pool In Ground, Screen Enclosure
Utilities Available BB/HS Internet Available, Electricity Connected, Sewer Connected, Water Connected
Waterfront Description Pond
View Y/N Yes
Water Access Yes
Water Access Desc Pond
View Trees/Woods, Water
Roof Type Shingle
Porch Covered, Patio, Porch, Rear Porch, Screened
Attached Garage false
Garage true
Private Pool Yes
Building
Lot Description Private
Entry Level One
Foundation Slab
Lot Size Range 1/2 to less than 1
Sewer Public Sewer
Water Private
Structure Type Brick
New Construction false
Others
Senior Community No
Ownership Fee Simple
Acceptable Financing Cash, Conventional
Listing Terms Cash, Conventional
Special Listing Condition None




