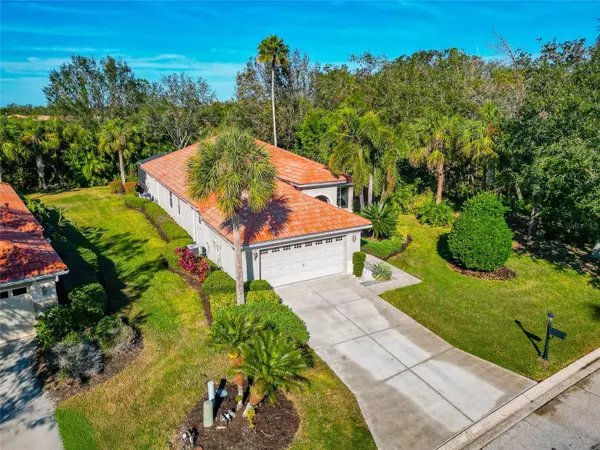750 FOGGY MORN LN Bradenton, FL 34212

OPEN HOUSE
Sun Jan 12, 12:00pm - 3:00pm
UPDATED:
12/23/2024 09:07 PM
Key Details
Property Type Single Family Home
Sub Type Single Family Residence
Listing Status Active
Purchase Type For Sale
Square Footage 2,135 sqft
Price per Sqft $327
Subdivision Waterlefe Golf & River Club
MLS Listing ID A4632198
Bedrooms 2
Full Baths 2
HOA Fees $882/qua
HOA Y/N Yes
Originating Board Stellar MLS
Year Built 2001
Annual Tax Amount $9,797
Lot Size 8,276 Sqft
Acres 0.19
Property Description
Step inside to an open-concept layout that seamlessly connects the living, dining, and kitchen areas, creating an inviting space for both daily living and entertaining. The home boasts high ceilings, updated wood floors, and a stunning great room design that is both functional and stylish. The chef's kitchen is the heart of the home, featuring a large island with a waterfall granite accent, custom cabinetry for abundant storage, and top-of-the-line finishes. Adjacent to the living area, the den with rich wood flooring serves as a flexible space for a home office, library, or creative retreat.
The master suite is a sanctuary of comfort, complete with two walk-in closets and a spa-inspired Roman-style shower. The guest bedroom is equally impressive, offering a large walk-in closet and privacy for family or friends. Every detail has been thoughtfully designed to ensure comfort and modern elegance throughout.
Venture outdoors to find a true entertainer's paradise. The expansive patio features wood ceilings, a fully equipped summer kitchen, and a heated pool and spa that invites you to relax year-round. Extensive outdoor lighting enhances the natural beauty of the property and creates a warm, inviting atmosphere for evening gatherings or quiet nights under the stars.
Living in Waterlefe means enjoying an exceptional lifestyle. Golf enthusiasts can enjoy the 18-hole championship course with flexible play options or memberships, while water lovers will appreciate river access for kayaking and boating. The community offers a variety of amenities, including a clubhouse with fine and casual dining, a tiki bar, a state-of-the-art fitness center, and a heated lap pool. Boat slips are available for lease or purchase, making this a perfect option for boaters.
This home is a rare opportunity to experience modern comfort and timeless luxury in one of the area's most desirable gated communities. Schedule your private showing today and explore the 3D tour to see why this property stands out as the ideal place to call home!
Location
State FL
County Manatee
Community Waterlefe Golf & River Club
Zoning A1/CH
Interior
Interior Features High Ceilings, Thermostat, Walk-In Closet(s)
Heating Central
Cooling Central Air
Flooring Tile, Wood
Fireplace false
Appliance Dishwasher, Microwave, Range, Refrigerator
Laundry Gas Dryer Hookup, Inside, Laundry Room, Washer Hookup
Exterior
Exterior Feature Lighting, Private Mailbox, Rain Gutters, Sidewalk, Sliding Doors
Parking Features Driveway, Garage Door Opener
Garage Spaces 2.0
Pool Gunite, Heated, In Ground, Screen Enclosure
Community Features Clubhouse, Deed Restrictions, Fitness Center, Gated Community - Guard, Golf Carts OK, Golf, Park, Playground, Pool, Restaurant, Sidewalks
Utilities Available Cable Connected, Electricity Connected, Natural Gas Connected, Sewer Connected, Underground Utilities, Water Connected
Amenities Available Clubhouse, Fitness Center, Gated, Golf Course, Maintenance, Park, Playground, Pool, Recreation Facilities, Security, Trail(s)
View Garden, Park/Greenbelt, Trees/Woods
Roof Type Tile
Porch Patio, Screened
Attached Garage true
Garage true
Private Pool Yes
Building
Lot Description Greenbelt, Private, Paved
Entry Level One
Foundation Slab
Lot Size Range 0 to less than 1/4
Sewer Public Sewer
Water Public
Architectural Style Mediterranean
Structure Type Block,Stucco
New Construction false
Schools
Elementary Schools Freedom Elementary
Middle Schools Carlos E. Haile Middle
High Schools Parrish Community High
Others
Pets Allowed Cats OK, Dogs OK, Yes
HOA Fee Include Guard - 24 Hour,Cable TV,Pool,Escrow Reserves Fund,Internet,Maintenance Grounds,Recreational Facilities,Security
Senior Community No
Pet Size Large (61-100 Lbs.)
Ownership Fee Simple
Monthly Total Fees $294
Acceptable Financing Cash, Conventional, FHA, VA Loan
Membership Fee Required Required
Listing Terms Cash, Conventional, FHA, VA Loan
Num of Pet 3
Special Listing Condition None

GET MORE INFORMATION




