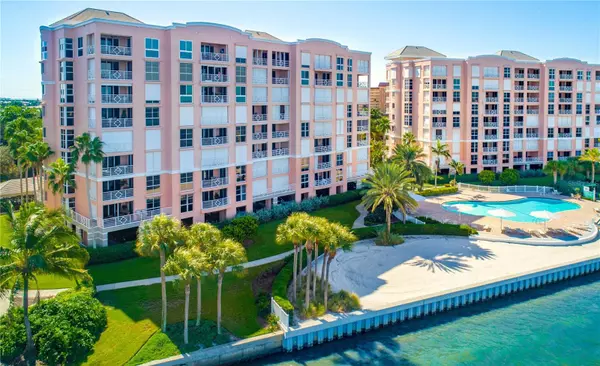4993 BACOPA LN S #705 Saint Petersburg, FL 33715
UPDATED:
11/11/2024 10:11 PM
Key Details
Property Type Condo
Sub Type Condominium
Listing Status Active
Purchase Type For Sale
Square Footage 3,700 sqft
Price per Sqft $743
Subdivision Bacopa Bay Condo
MLS Listing ID TB8318192
Bedrooms 4
Full Baths 3
Half Baths 1
Condo Fees $2,806
HOA Y/N No
Originating Board Stellar MLS
Year Built 1998
Annual Tax Amount $18,344
Property Description
Location
State FL
County Pinellas
Community Bacopa Bay Condo
Direction S
Rooms
Other Rooms Den/Library/Office, Formal Dining Room Separate, Great Room, Inside Utility, Storage Rooms
Interior
Interior Features Built-in Features, Ceiling Fans(s), Crown Molding, Eat-in Kitchen, Open Floorplan, Primary Bedroom Main Floor, Solid Surface Counters, Solid Wood Cabinets, Split Bedroom, Walk-In Closet(s), Window Treatments
Heating Central, Electric
Cooling Central Air
Flooring Tile
Fireplace false
Appliance Dishwasher, Disposal, Dryer, Electric Water Heater, Microwave, Range, Refrigerator, Washer
Laundry Inside
Exterior
Exterior Feature Sliding Doors, Storage, Tennis Court(s)
Parking Features Assigned, Covered, Ground Level, Guest, Off Street, Under Building
Garage Spaces 2.0
Pool Gunite, In Ground, Tile
Community Features Association Recreation - Owned, Buyer Approval Required, Clubhouse, Deed Restrictions, Fitness Center, Gated Community - Guard, Pool, Sidewalks, Special Community Restrictions, Tennis Courts
Utilities Available Cable Connected, Electricity Available, Public, Sewer Connected, Sprinkler Meter, Water Connected
Amenities Available Cable TV, Clubhouse, Elevator(s), Fitness Center, Gated, Lobby Key Required, Maintenance, Pool, Security, Spa/Hot Tub, Storage, Tennis Court(s)
Waterfront Description Intracoastal Waterway
View Y/N Yes
Water Access Yes
Water Access Desc Intracoastal Waterway
View Water
Roof Type Tile
Porch Covered, Deck, Patio, Rear Porch
Attached Garage true
Garage true
Private Pool No
Building
Lot Description FloodZone, Near Golf Course, Near Marina, Sidewalk, Paved, Private
Story 1
Entry Level One
Foundation Stilt/On Piling
Sewer Public Sewer
Water Public
Architectural Style Contemporary
Structure Type Block,Stucco
New Construction false
Others
Pets Allowed Breed Restrictions, Number Limit, Size Limit, Yes
HOA Fee Include Guard - 24 Hour,Cable TV,Common Area Taxes,Pool,Escrow Reserves Fund,Insurance,Internet,Maintenance Structure,Maintenance Grounds,Maintenance,Management,Pest Control,Private Road,Recreational Facilities,Security,Sewer,Trash,Water
Senior Community No
Pet Size Small (16-35 Lbs.)
Ownership Condominium
Monthly Total Fees $2, 806
Acceptable Financing Cash, Conventional
Membership Fee Required Required
Listing Terms Cash, Conventional
Num of Pet 2
Special Listing Condition None




