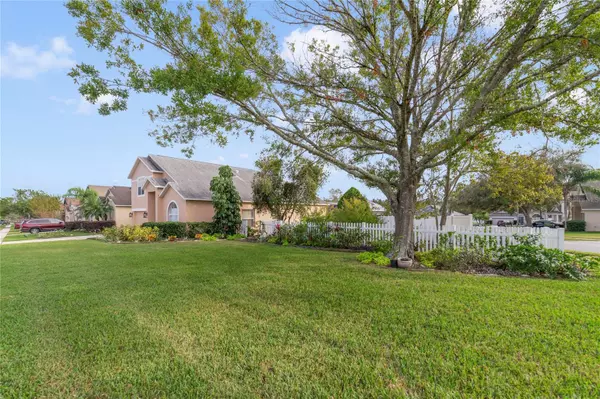205 FRIESIAN WAY Sanford, FL 32773
UPDATED:
12/14/2024 08:17 PM
Key Details
Property Type Single Family Home
Sub Type Single Family Residence
Listing Status Active
Purchase Type For Sale
Square Footage 3,162 sqft
Price per Sqft $157
Subdivision Bakers Crossing Ph 1
MLS Listing ID O6255725
Bedrooms 4
Full Baths 2
Half Baths 1
HOA Fees $530
HOA Y/N Yes
Originating Board Stellar MLS
Year Built 2002
Annual Tax Amount $5,796
Lot Size 0.270 Acres
Acres 0.27
Property Description
Location
State FL
County Seminole
Community Bakers Crossing Ph 1
Zoning PD
Interior
Interior Features Ceiling Fans(s), Eat-in Kitchen, Living Room/Dining Room Combo, Primary Bedroom Main Floor, Split Bedroom, Walk-In Closet(s)
Heating Central, Electric, Heat Pump
Cooling Central Air
Flooring Carpet, Ceramic Tile, Wood
Fireplace false
Appliance Dishwasher, Disposal, Electric Water Heater, Range, Refrigerator, Water Softener
Laundry Inside, Laundry Room
Exterior
Exterior Feature Irrigation System, Sidewalk, Sliding Doors
Garage Spaces 2.0
Pool Child Safety Fence, Heated, Screen Enclosure
Community Features Community Mailbox, Gated Community - No Guard, Playground, Pool, Sidewalks
Utilities Available Public, Street Lights, Underground Utilities
Amenities Available Gated, Playground, Pool
Roof Type Shingle
Attached Garage true
Garage true
Private Pool Yes
Building
Story 2
Entry Level Two
Foundation Slab
Lot Size Range 1/4 to less than 1/2
Sewer Public Sewer
Water Public
Structure Type Block,Stucco,Wood Frame
New Construction false
Others
Pets Allowed Cats OK, Dogs OK
HOA Fee Include Private Road
Senior Community No
Ownership Fee Simple
Monthly Total Fees $88
Acceptable Financing Cash, Conventional, FHA, VA Loan
Membership Fee Required Required
Listing Terms Cash, Conventional, FHA, VA Loan
Special Listing Condition None




