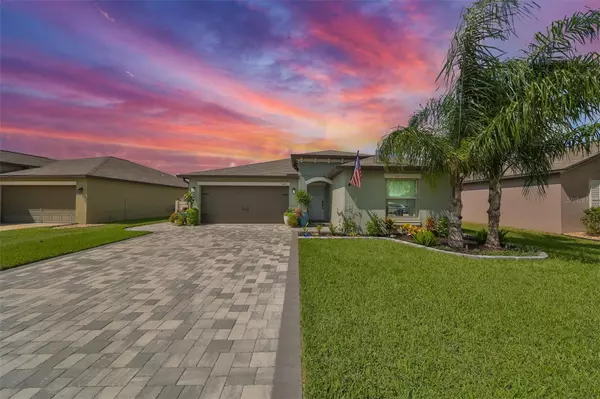5429 RAINWOOD MEADOWS DR Apollo Beach, FL 33572
UPDATED:
01/02/2025 11:19 PM
Key Details
Property Type Single Family Home
Sub Type Single Family Residence
Listing Status Active
Purchase Type For Sale
Square Footage 1,841 sqft
Price per Sqft $247
Subdivision Leisey Sub
MLS Listing ID TB8309545
Bedrooms 4
Full Baths 2
HOA Fees $150/qua
HOA Y/N Yes
Originating Board Stellar MLS
Year Built 2020
Annual Tax Amount $7,921
Lot Size 6,534 Sqft
Acres 0.15
Property Description
Inside, the impeccably maintained home boasts a mix of ceramic tile and plush carpeting, with a standout kitchen featuring granite countertops and a spacious walk-in pantry. The custom built-in entertainment center adds elegance and ample storage, perfect for entertaining or a cozy movie night.
Upgrades include paid-off solar panels, keeping the electric bill around $30/month, a Culligan water system, and a tankless water heater for efficiency. The expansive, fenced backyard offers peaceful water views, and the community pool is just a short walk away.
Conveniently located near schools, shopping, dining, and healthcare, this home offers the best of Lynwood Estates living. Schedule a showing today!
Location
State FL
County Hillsborough
Community Leisey Sub
Zoning PD
Rooms
Other Rooms Attic
Interior
Interior Features Built-in Features, Eat-in Kitchen, In Wall Pest System, Kitchen/Family Room Combo, Primary Bedroom Main Floor, Smart Home, Split Bedroom, Stone Counters, Thermostat, Walk-In Closet(s)
Heating Other
Cooling Central Air
Flooring Tile
Fireplace false
Appliance Dishwasher, Microwave, Range, Tankless Water Heater, Water Softener
Laundry Laundry Room
Exterior
Exterior Feature Hurricane Shutters, Irrigation System, Outdoor Grill, Outdoor Kitchen, Rain Gutters, Sidewalk, Sliding Doors
Garage Spaces 2.0
Fence Vinyl
Community Features Deed Restrictions, Playground, Pool, Sidewalks
Utilities Available BB/HS Internet Available, Cable Available, Electricity Connected, Fiber Optics, Natural Gas Connected, Solar, Water Connected
Waterfront Description Pond
View Y/N Yes
Roof Type Shingle
Porch Covered, Rear Porch, Screened
Attached Garage true
Garage true
Private Pool No
Building
Lot Description Conservation Area, Landscaped, Sidewalk, Paved
Entry Level One
Foundation Slab
Lot Size Range 0 to less than 1/4
Sewer Public Sewer
Water Public
Structure Type Block,Stucco
New Construction false
Schools
Elementary Schools Doby Elementary-Hb
Middle Schools Shields-Hb
High Schools East Bay-Hb
Others
Pets Allowed Yes
HOA Fee Include Pool,Management
Senior Community No
Ownership Fee Simple
Monthly Total Fees $50
Acceptable Financing Cash, Conventional, FHA, VA Loan
Membership Fee Required Required
Listing Terms Cash, Conventional, FHA, VA Loan
Special Listing Condition None




