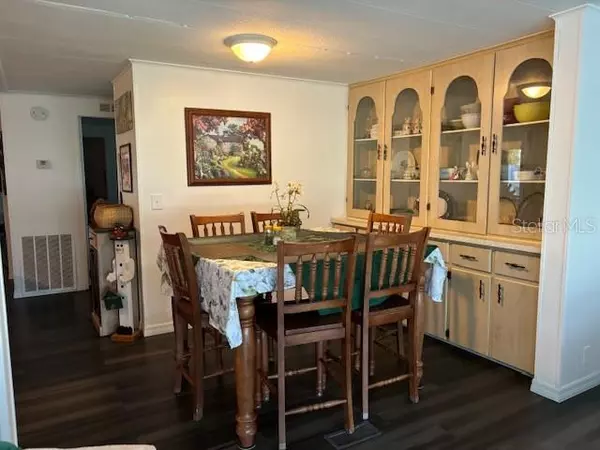11324 NW 112TH PL Chiefland, FL 32626
UPDATED:
11/06/2024 01:03 AM
Key Details
Property Type Manufactured Home
Sub Type Manufactured Home - Post 1977
Listing Status Active
Purchase Type For Sale
Square Footage 1,540 sqft
Price per Sqft $123
Subdivision Springside Sub
MLS Listing ID GC525374
Bedrooms 2
Full Baths 2
HOA Fees $50/ann
HOA Y/N Yes
Originating Board Stellar MLS
Year Built 1984
Annual Tax Amount $1,378
Lot Size 8,276 Sqft
Acres 0.19
Property Description
Location
State FL
County Levy
Community Springside Sub
Zoning RESI
Rooms
Other Rooms Florida Room, Formal Living Room Separate, Great Room, Inside Utility, Storage Rooms
Interior
Interior Features Accessibility Features, Built-in Features, Ceiling Fans(s), Open Floorplan, Solid Wood Cabinets, Window Treatments
Heating Central, Electric, Heat Pump
Cooling Central Air
Flooring Luxury Vinyl
Furnishings Unfurnished
Fireplace false
Appliance Built-In Oven, Dishwasher, Dryer, Electric Water Heater, Range, Refrigerator, Washer
Laundry Inside, Laundry Closet
Exterior
Exterior Feature Rain Gutters, Sidewalk, Sliding Doors, Storage
Parking Features Covered, Driveway
Community Features Deed Restrictions, Golf Carts OK
Utilities Available Electricity Connected, Fiber Optics, Sewer Connected, Water Connected
Roof Type Shingle
Porch Covered, Deck, Enclosed, Patio, Porch, Screened
Garage false
Private Pool No
Building
Lot Description In County, Landscaped, Paved
Entry Level One
Foundation Pillar/Post/Pier
Lot Size Range 0 to less than 1/4
Sewer Public Sewer
Water Public
Structure Type Other
New Construction false
Others
Pets Allowed Cats OK, Dogs OK
HOA Fee Include Maintenance Grounds
Senior Community Yes
Ownership Fee Simple
Monthly Total Fees $4
Acceptable Financing Cash, Conventional, VA Loan
Membership Fee Required Required
Listing Terms Cash, Conventional, VA Loan
Special Listing Condition None




