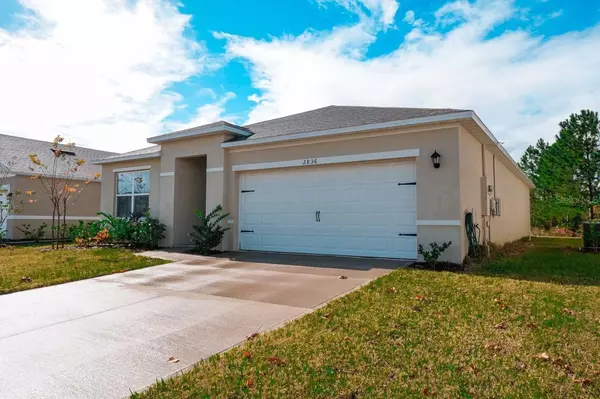2836 SUNRIDGE LOOP Saint Cloud, FL 34771
UPDATED:
12/18/2024 09:44 PM
Key Details
Property Type Single Family Home
Sub Type Single Family Residence
Listing Status Active
Purchase Type For Sale
Square Footage 1,672 sqft
Price per Sqft $264
Subdivision Suncrest
MLS Listing ID O6231316
Bedrooms 3
Full Baths 2
HOA Fees $95/mo
HOA Y/N Yes
Originating Board Stellar MLS
Year Built 2022
Annual Tax Amount $4,792
Lot Size 6,098 Sqft
Acres 0.14
Lot Dimensions 50 X 119
Property Description
Brand new 1 year old transferrable solar system is highly operational and producing negative utility bills. Seller will provide negative utility bills from December 2023 to date.
Bring your families and private buyers, this home at Suncrest won't last long!!
Location
State FL
County Osceola
Community Suncrest
Zoning RES
Interior
Interior Features Ceiling Fans(s), Open Floorplan
Heating Electric, Solar
Cooling Central Air
Flooring Ceramic Tile
Furnishings Partially
Fireplace false
Appliance Cooktop, Dishwasher, Dryer, Microwave, Washer
Laundry Laundry Room
Exterior
Exterior Feature Sliding Doors
Garage Spaces 2.0
Community Features Playground
Utilities Available Cable Available, Electricity Connected, Solar
Roof Type Shingle
Attached Garage true
Garage true
Private Pool No
Building
Story 1
Entry Level One
Foundation Block
Lot Size Range 0 to less than 1/4
Sewer Public Sewer
Water Public
Structure Type Concrete
New Construction true
Others
Pets Allowed Cats OK, Dogs OK
HOA Fee Include Maintenance Grounds
Senior Community Yes
Ownership Fee Simple
Monthly Total Fees $95
Acceptable Financing Cash, Conventional, FHA
Membership Fee Required Required
Listing Terms Cash, Conventional, FHA
Special Listing Condition None




