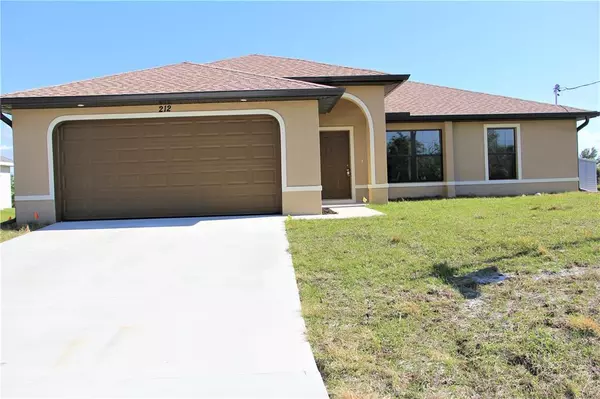20261 SPANGLER TER Port Charlotte, FL 33954
UPDATED:
12/03/2024 04:36 AM
Key Details
Property Type Single Family Home
Sub Type Single Family Residence
Listing Status Active
Purchase Type For Sale
Square Footage 1,600 sqft
Price per Sqft $243
Subdivision Port Charlotte Sec 019
MLS Listing ID A4549529
Bedrooms 3
Full Baths 2
HOA Y/N No
Originating Board Stellar MLS
Year Built 2023
Annual Tax Amount $352
Lot Size 10,018 Sqft
Acres 0.23
Lot Dimensions 80x125
Property Description
Location
State FL
County Charlotte
Community Port Charlotte Sec 019
Zoning RSF3.5
Rooms
Other Rooms Den/Library/Office
Interior
Interior Features Ceiling Fans(s), Kitchen/Family Room Combo, Open Floorplan, Split Bedroom, Stone Counters, Thermostat, Walk-In Closet(s)
Heating Central, Heat Pump
Cooling Central Air
Flooring Ceramic Tile
Fireplace false
Appliance Dishwasher, Electric Water Heater, Microwave, Range, Refrigerator
Laundry Laundry Room
Exterior
Exterior Feature Sliding Doors
Parking Features Driveway, Garage Door Opener
Garage Spaces 2.0
Utilities Available Cable Available, Electricity Connected
View Trees/Woods
Roof Type Shingle
Porch Rear Porch
Attached Garage true
Garage true
Private Pool No
Building
Lot Description Level, Paved
Entry Level One
Foundation Slab
Lot Size Range 0 to less than 1/4
Builder Name NXS Construction
Sewer Septic Tank
Water Public
Architectural Style Ranch
Structure Type Block,Stucco
New Construction true
Schools
Elementary Schools Liberty Elementary
Middle Schools Murdock Middle
High Schools Port Charlotte High
Others
Pets Allowed Yes
Senior Community No
Ownership Fee Simple
Acceptable Financing Cash, Conventional, FHA, VA Loan
Listing Terms Cash, Conventional, FHA, VA Loan
Special Listing Condition None




