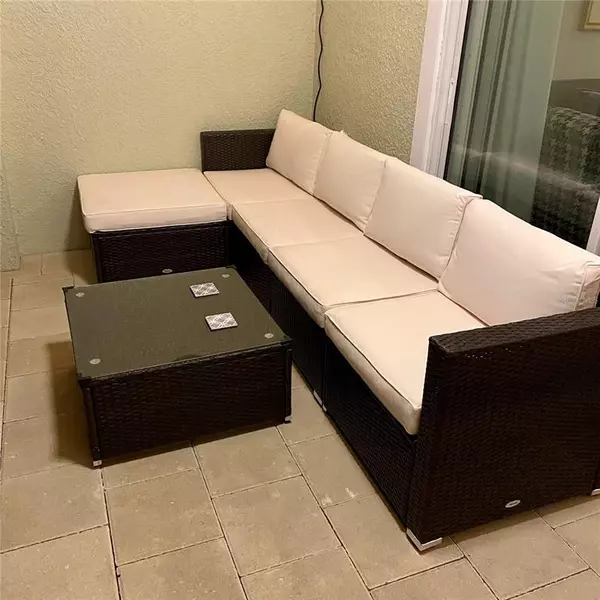Address not disclosed Clermont, FL 34714
UPDATED:
03/07/2024 02:09 AM
Key Details
Property Type Single Family Home
Sub Type Single Family Residence
Listing Status Pending
Purchase Type For Sale
Square Footage 1,512 sqft
Price per Sqft $257
Subdivision Serenity At Silver Creek Sub
MLS Listing ID J947770
Bedrooms 3
Full Baths 3
Construction Status Financing
HOA Fees $300/mo
HOA Y/N Yes
Originating Board Stellar MLS
Year Built 2014
Annual Tax Amount $2,614
Lot Size 1,306 Sqft
Acres 0.03
Property Description
modern kitchen, fully furnished, TV Electronics and more. 1st floor bedroom with beautiful custom tiled
shower. Custom flooring throughout. Full size washer and dryer. Custom lanai with spa pool. Great
community for walking. This home is perfectly situated near the community clubhouse, pool, complimentary
game room and exercise room. All inclusive. Appliance package. Immaculate home! Move right in or rent
immediately.
The controller to the pool heater was replaced in 2018. The pool pump was replaced in the summer of 2021.
The compressor for the air conditioner was replaced in December 2021. All ceiling fans were added in 2021
inside the house. The lights and fan on the lanai.
Location
State FL
County Lake
Community Serenity At Silver Creek Sub
Zoning RESIDENTIA
Interior
Interior Features Ceiling Fans(s), High Ceilings, Primary Bedroom Main Floor, PrimaryBedroom Upstairs, Thermostat, Walk-In Closet(s), Window Treatments
Heating Central, Electric, Exhaust Fan
Cooling Central Air
Flooring Carpet, Tile
Furnishings Furnished
Fireplace false
Appliance Dishwasher, Dryer, Exhaust Fan, Ice Maker, Microwave, Range, Range Hood, Refrigerator
Laundry Inside, Laundry Closet
Exterior
Exterior Feature Sidewalk, Sliding Doors
Parking Features Assigned, Guest
Pool Gunite, In Ground, Screen Enclosure
Community Features Fitness Center, Pool, Sidewalks
Utilities Available Cable Available, Cable Connected, Electricity Connected, Phone Available, Public, Street Lights, Underground Utilities, Water Connected
Amenities Available Cable TV, Clubhouse, Fitness Center, Maintenance, Playground, Pool, Recreation Facilities, Security, Spa/Hot Tub
Roof Type Shingle
Porch Covered, Front Porch, Porch
Garage false
Private Pool Yes
Building
Lot Description Paved, Private
Entry Level Two
Foundation Slab
Lot Size Range 0 to less than 1/4
Sewer Public Sewer
Water Public
Architectural Style Contemporary, Traditional
Structure Type Block,Stucco
New Construction false
Construction Status Financing
Others
Pets Allowed Breed Restrictions
HOA Fee Include Pool,Insurance,Maintenance Structure,Maintenance Grounds,Management,Pool,Recreational Facilities
Senior Community No
Ownership Fee Simple
Monthly Total Fees $300
Acceptable Financing Cash, Conventional
Listing Terms Cash, Conventional




