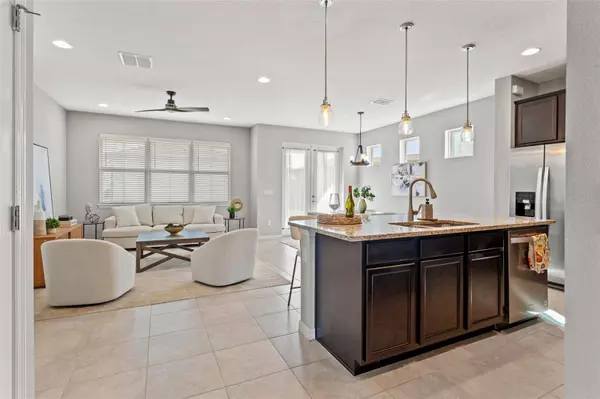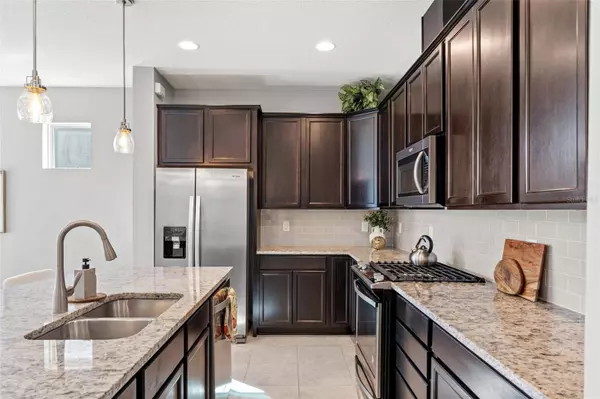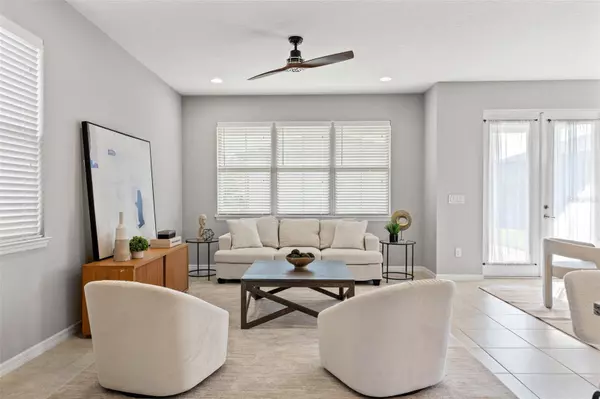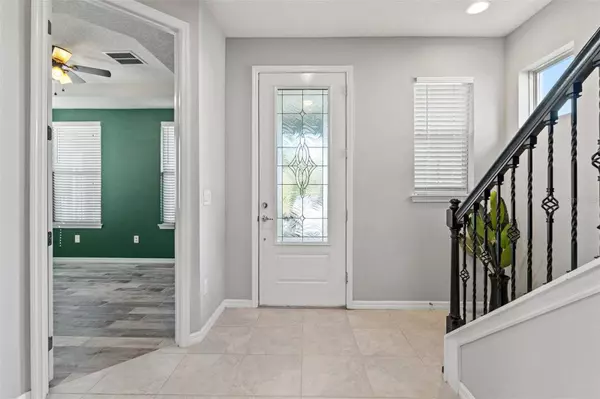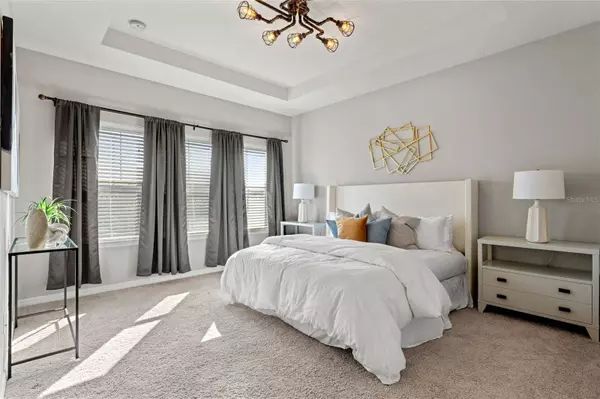
GALLERY
PROPERTY DETAIL
Key Details
Sold Price $480,0002.0%
Property Type Single Family Home
Sub Type Single Family Residence
Listing Status Sold
Purchase Type For Sale
Square Footage 2, 128 sqft
Price per Sqft $225
Subdivision Fishhawk Ranch West Ph 2A/
MLS Listing ID TB8339284
Sold Date 02/13/25
Bedrooms 4
Full Baths 2
Half Baths 1
HOA Fees $99/mo
HOA Y/N Yes
Annual Recurring Fee 1188.0
Year Built 2018
Annual Tax Amount $7,059
Lot Size 6,534 Sqft
Acres 0.15
Property Sub-Type Single Family Residence
Source Stellar MLS
Location
State FL
County Hillsborough
Community Fishhawk Ranch West Ph 2A/
Area 33547 - Lithia
Zoning PD
Building
Entry Level Two
Foundation Slab
Lot Size Range 0 to less than 1/4
Sewer Public Sewer
Water Public
Structure Type Block,Stucco
New Construction false
Interior
Interior Features Ceiling Fans(s), High Ceilings, Kitchen/Family Room Combo, Open Floorplan, Stone Counters, Thermostat, Tray Ceiling(s), Walk-In Closet(s), Window Treatments
Heating Central, Natural Gas
Cooling Central Air
Flooring Carpet, Ceramic Tile
Fireplace false
Appliance Dishwasher, Disposal, Dryer, Microwave, Range, Refrigerator, Washer, Water Softener
Laundry Laundry Room, Upper Level
Exterior
Exterior Feature French Doors, Sidewalk
Garage Spaces 2.0
Community Features Clubhouse, Dog Park, Fitness Center, Park, Playground, Pool, Sidewalks
Utilities Available BB/HS Internet Available, Cable Available, Electricity Connected, Natural Gas Connected, Sewer Connected, Underground Utilities, Water Connected
Amenities Available Basketball Court, Clubhouse, Fitness Center, Park, Pickleball Court(s), Playground, Pool, Recreation Facilities, Tennis Court(s), Trail(s)
Roof Type Shingle
Attached Garage false
Garage true
Private Pool No
Schools
Elementary Schools Stowers Elementary
Middle Schools Barrington Middle
High Schools Newsome-Hb
Others
Pets Allowed Cats OK, Dogs OK
HOA Fee Include Pool,Management,Recreational Facilities
Senior Community No
Ownership Fee Simple
Monthly Total Fees $99
Acceptable Financing Cash, Conventional, FHA, VA Loan
Membership Fee Required Required
Listing Terms Cash, Conventional, FHA, VA Loan
Special Listing Condition None
SIMILAR HOMES FOR SALE
Check for similar Single Family Homes at price around $480,000 in Lithia,FL

Pending
$310,000
2231 NICHOLS RD, Lithia, FL 33547
Listed by Maria Orozco RE/MAX ALLIANCE GROUP3 Beds 2 Baths 1,456 SqFt
Active
$470,000
11408 COVENTRY GROVE CIR, Lithia, FL 33547
Listed by Lauren Fleischman CENTURY 21 BEGGINS ENTERPRISES3 Beds 2 Baths 2,071 SqFt
Active
$585,000
17510 BRIGHT WHEAT DR, Lithia, FL 33547
Listed by Nadia Ozerova-Barnard DALTON WADE INC4 Beds 4 Baths 2,624 SqFt
CONTACT



